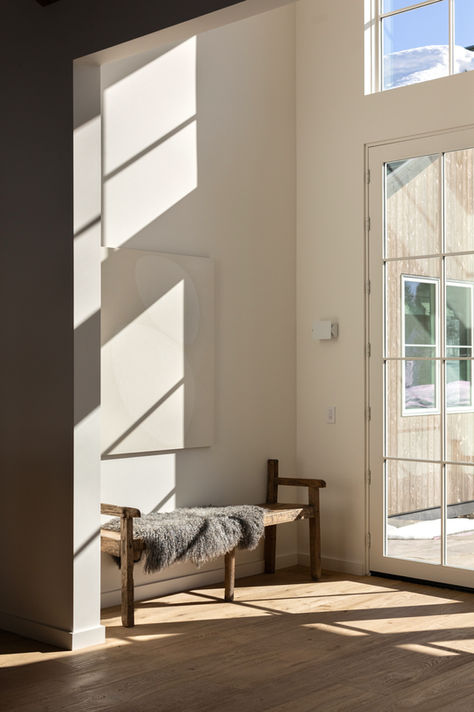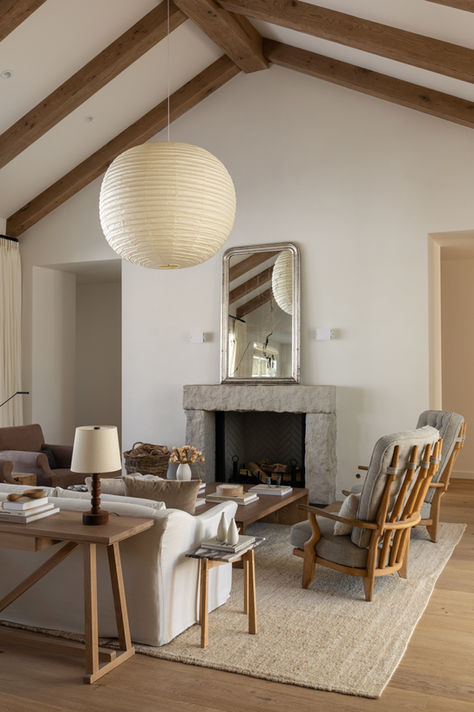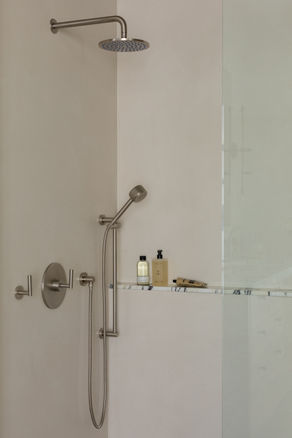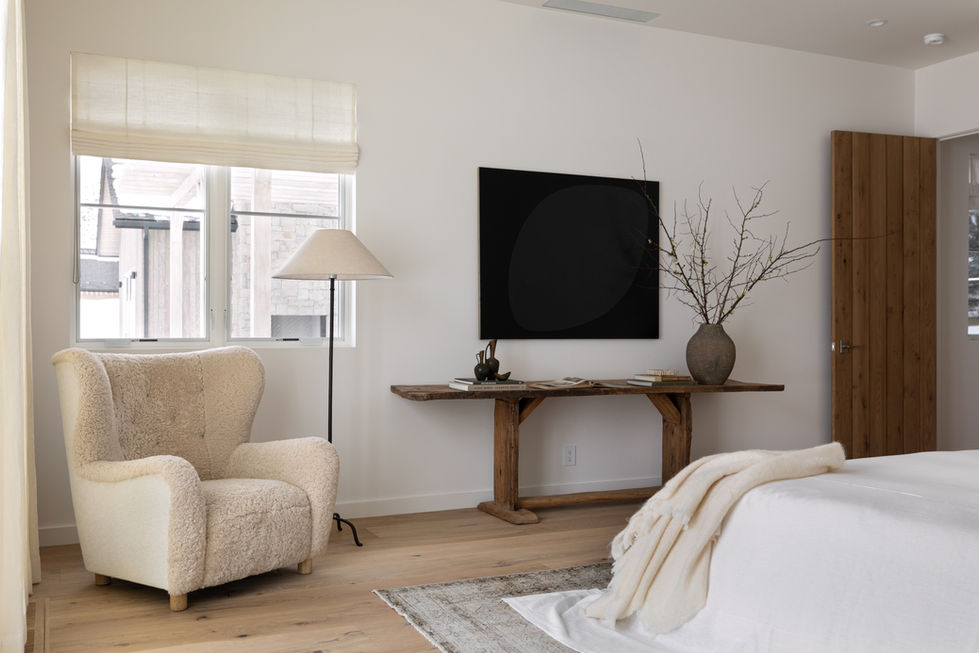
ELEVATED MOUNTAIN ELEGANCE
This elegant mountain modern residence exudes a fresh and soft ambiance, seamlessly blending sophistication with the tranquility of its surroundings. The thoughtfully designed floor plan maximizes both functionality and spaciousness, complemented by exquisite, high-end materials, textures, and finishes.
Abundant natural light streams through expansive architectural glass windows and doors, creating a seamless connection between the indoors and the breathtaking outdoor landscape. Perfectly crafted for indoor/outdoor entertaining, this home offers uninhibited views of the serene surroundings.
Elevated ceilings grace every space, with vaulting in the main living room and consistent 10' ceilings adorned with white oak beams. The kitchen stands as a culinary masterpiece, boasting a generous professional chef's kitchen appliance package. Large expansive kitchen island provides ample seating, storage, and prep space, creating a central hub for gatherings.
Additional enhancements, such as the butler's pantry's, wet bar, and custom built-ins, cater to the practical needs of daily life while maintaining an aesthetic appeal. This mountain retreat is a haven for those who appreciate the art of entertainment or seek solace in the lap of luxury within a mountain escape.
DESIGN FEATURES
-
Vaulted and Beam clad Ceilings in the Living room and Primary bedroom
-
Custom Hardwood Stained & Painted Cabinetry
-
Custom Detailed Interior Wood Doors with Rocky Mountain Door Hardware
-
White Oak Pre-engineered Hardwood Flooring
-
55" Lacanche Range, two 36" refrigerators
-
Tadelakt Showers with Limestone flooring
-
Wine & Drink Refrigerator plus bar sink
-
Top of the Line Smart Washer & Dryer Set in Laundry and Primary Closet
-
Large Wood Burner Fireplace
-
Marble Countertops
-
Nickel Plumbing by Watermark
-
Custom Decorative Lighting
-
Sinks and Toilets by Kohler
*** If interested in window treatments and/or a furniture package for the home ***
*** please reach out to our sales team for more information on how to create a fully turn key home. ***

PRIMARY SUITE

JR. PRIMARY SUITE









































